Subtitles and Accessibility
At theatre Viirus we aim to provide an inclusive space for everyone.
Subtitles
Subtitles are available in English, Finnish and Swedish to our own productions that are shown on the main stage. Subtitles are generally shown on your own mobile device through the application Subtitle Mobile.
Before the show:
- Download the mobile application SUBTITLE MOBILE (By Loitsut Oy) through App store or Google Play
- Open the app and choose “Start”
- Insert the code for the performance (found in our lobby)
- Choose “Start”
- Choose the production and the language and press “Start”
The subtitles are automatically updated during the performance. Our staff is glad to help you with the subtitles.
Accessibility
We kindly ask those who require wheelchair seating to notify us in advance by email: biljetter@viirus.fi or telephone: 09 440 224 (Mon-Fri between 11 a.m. and 3 p.m.).
Address: Välimerenkatu 14, 00220 Helsinki
Arriving
For dropoff, you can drive on the sidewalk at Välimerenkatu 14, right in front of the main entrance. There are plenty of parking spots by the nearby streets. On weekdays between 8am and 8pm you need a parking disc, which allows you to park for two hours. At other times parking is free. The closest parking garage is Rokkiparkki (paid), which is located next to Viirus. Entrance is on Välimerenkatu, under the orange bridge. Closest entrance to Viirus by foot is on the other side of the street at Välimerenkatu 15, and is marked with letter A and color orange in the garage.
The closest tram stop (Välimerenkatu, tram 9) is situated right in front of our main entrance.
Main entrance
The theatre main entrance, a pair of glass doors, is situated at street level. It is a bit hard to notice, but before a performance we set a red sign with the poster of the performance on the street to make the entrance more noticeable.
The electric glass door opens automatically with a motion detector. The entrance is 215 cm wide when opened. Outside the door there is a metal grill leveled with the sidewalk. The entrance has a 2 to 3 cm high threshold, but is otherwise flat.
There is a glass vestibule that leads straight to the theatre lobby.
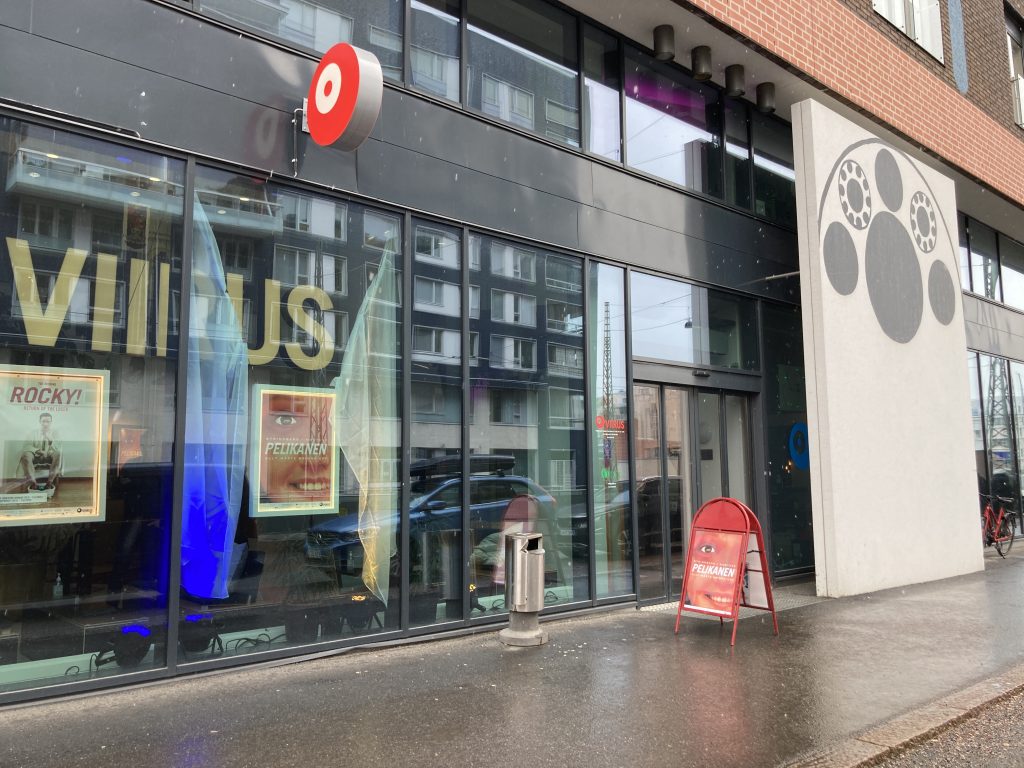
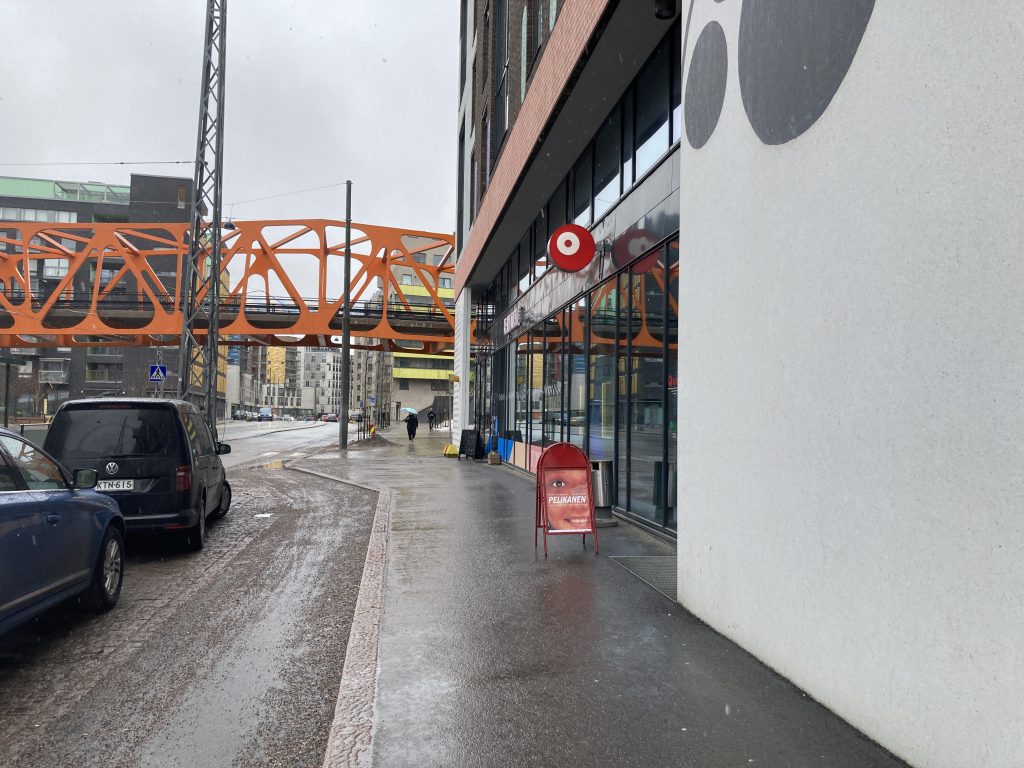
Lobby
Ticket sales, the bar, the toilets and the entrances to the venues are all situated in the lobby.
Tickets and drinks are both sold from behind the bar, which is situated on the right side of the main entrance (looking from the street). The bar is at standing height, but it is possible to visit it from the side at sitting height.
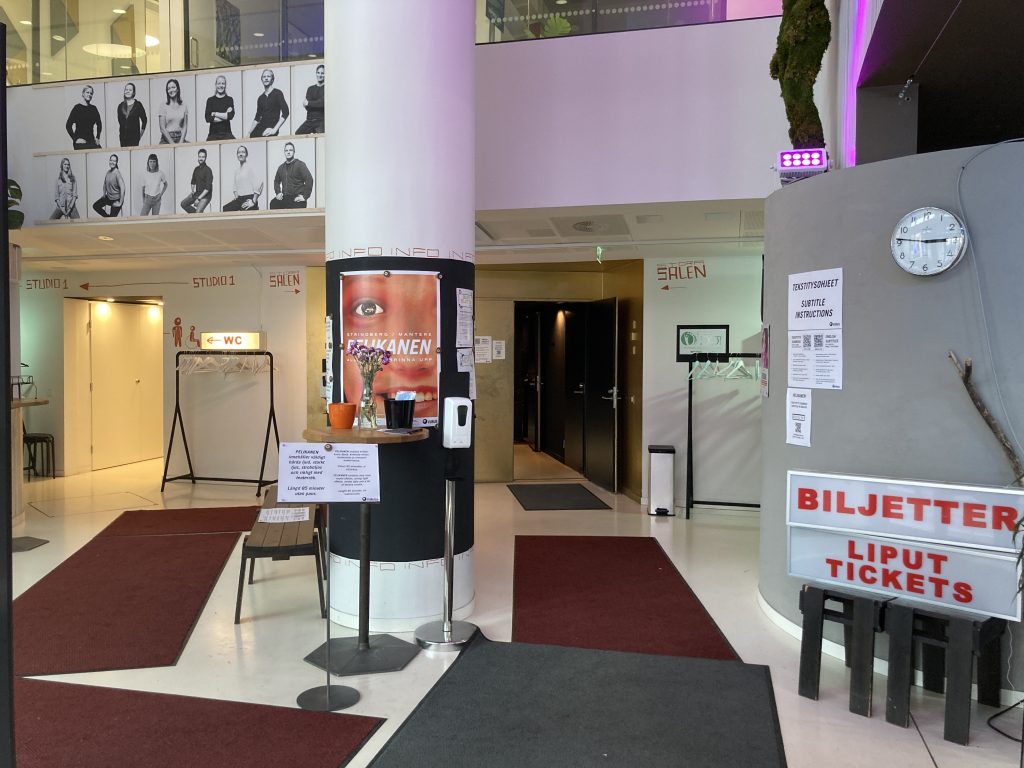
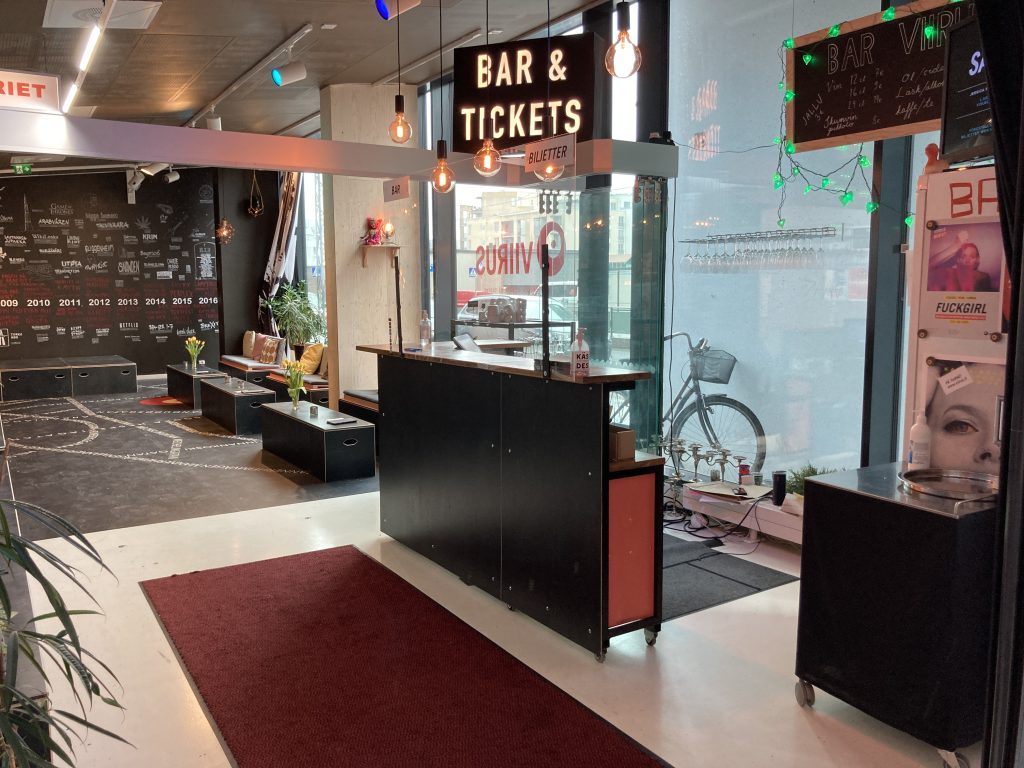
There are chairs and benches for sitting in the lobby. There is no separate cloakroom, but coats are left at clothing racks situated in various spots in the lobby.
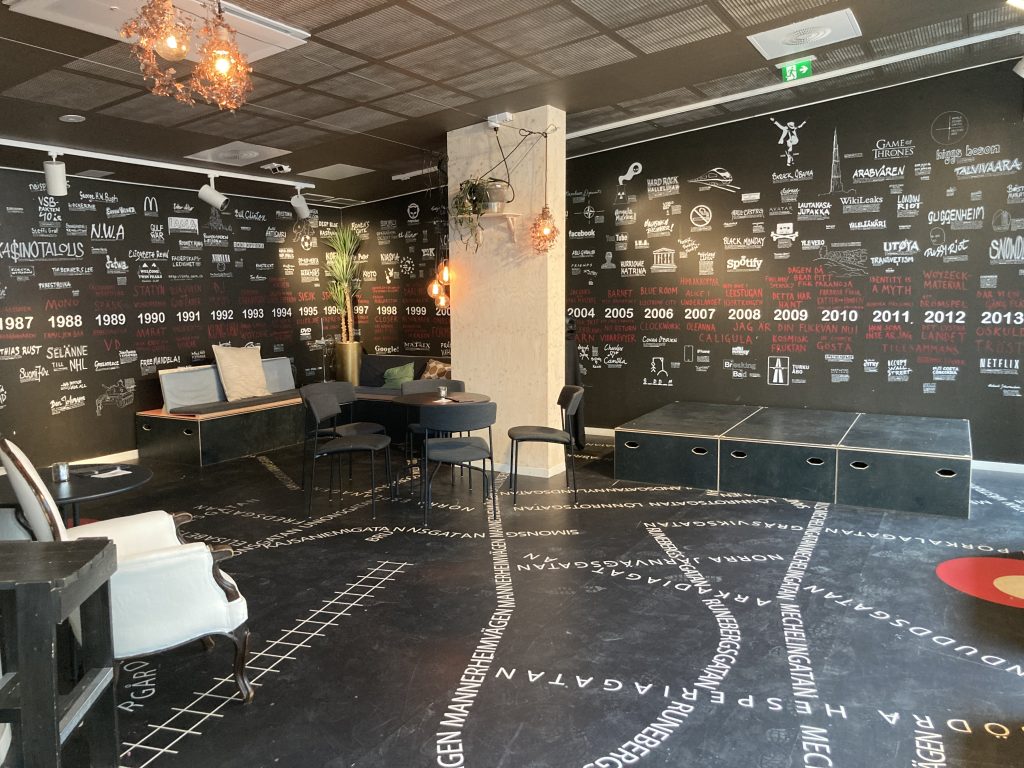
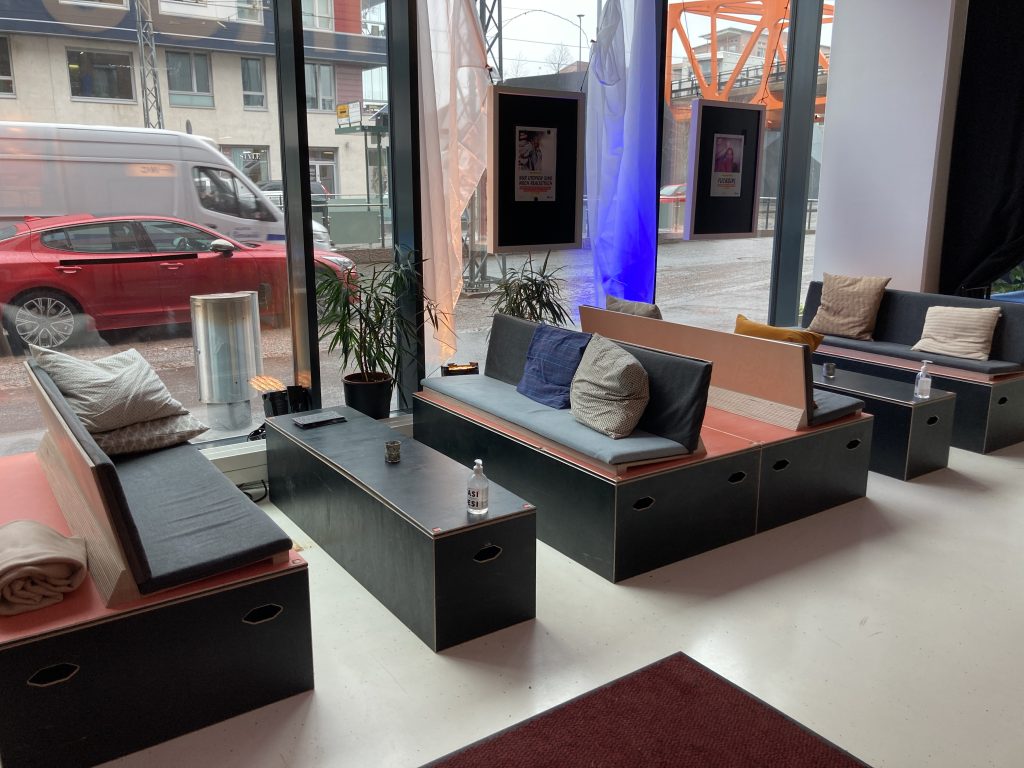
Accessible toilet
The accessible toilet is situated on the opposite wall looking from the main entrance, a bit to the left. There is a short, 134 cm wide corridor, at the end of which are the men’s toilets, and on the right wall the accessible toilet. The door opens to the direction of arrival. The door is 91 cm wide and marked with a wheelchair symbol. It is light to open.
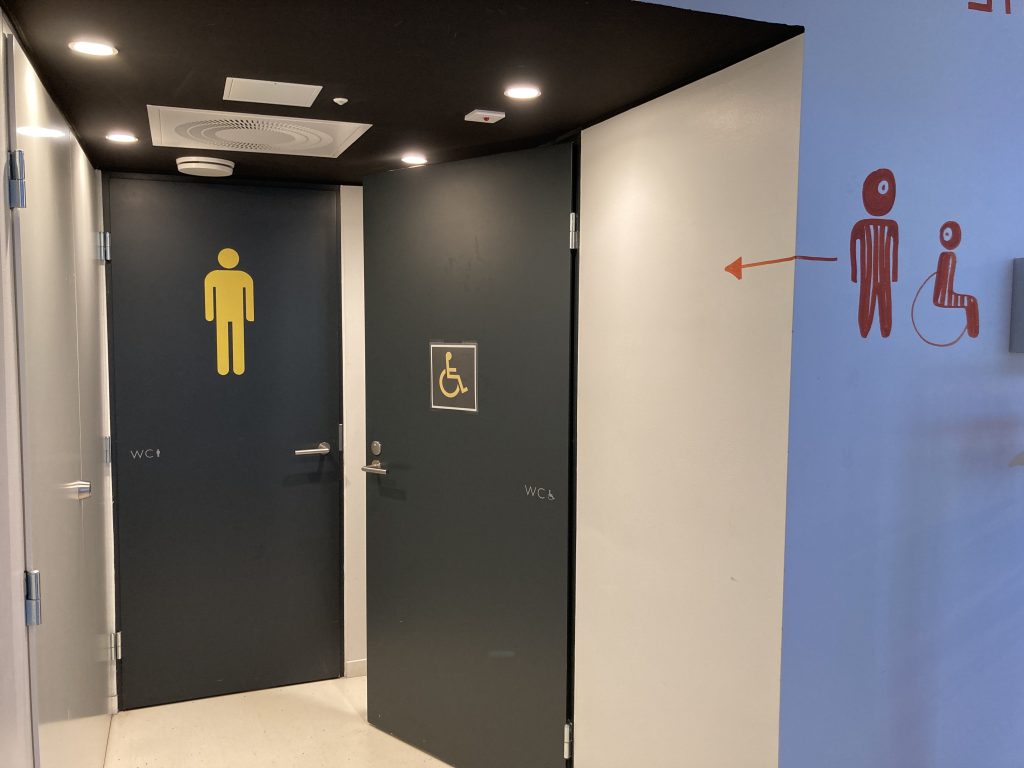
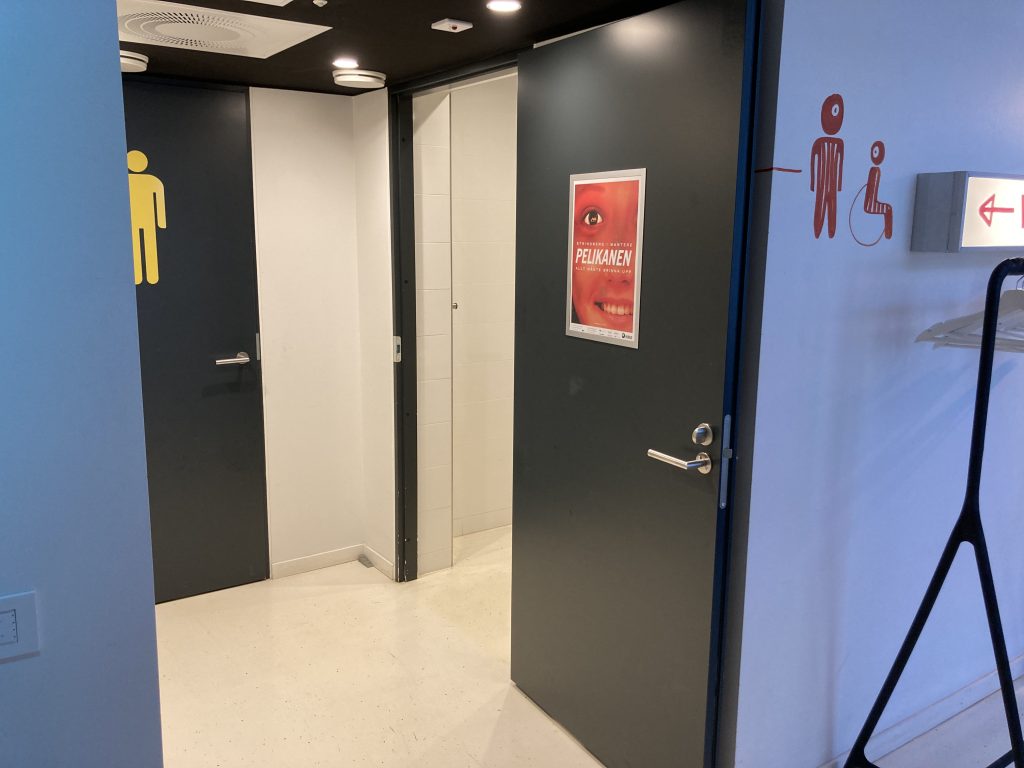
The toilet space is roomy and there are handles on both sides of the toilet seat. There is an 80 cm free space on both sides of the toilet seat when the handles are lifted, 60 cm when they are down. Toilet paper roll is on one of the handles. The alarm string hangs from the ceiling next to the toilet seat. The sink is at 80 cm height and there is a rail around it. The hand towel rack is at 120 cm height.
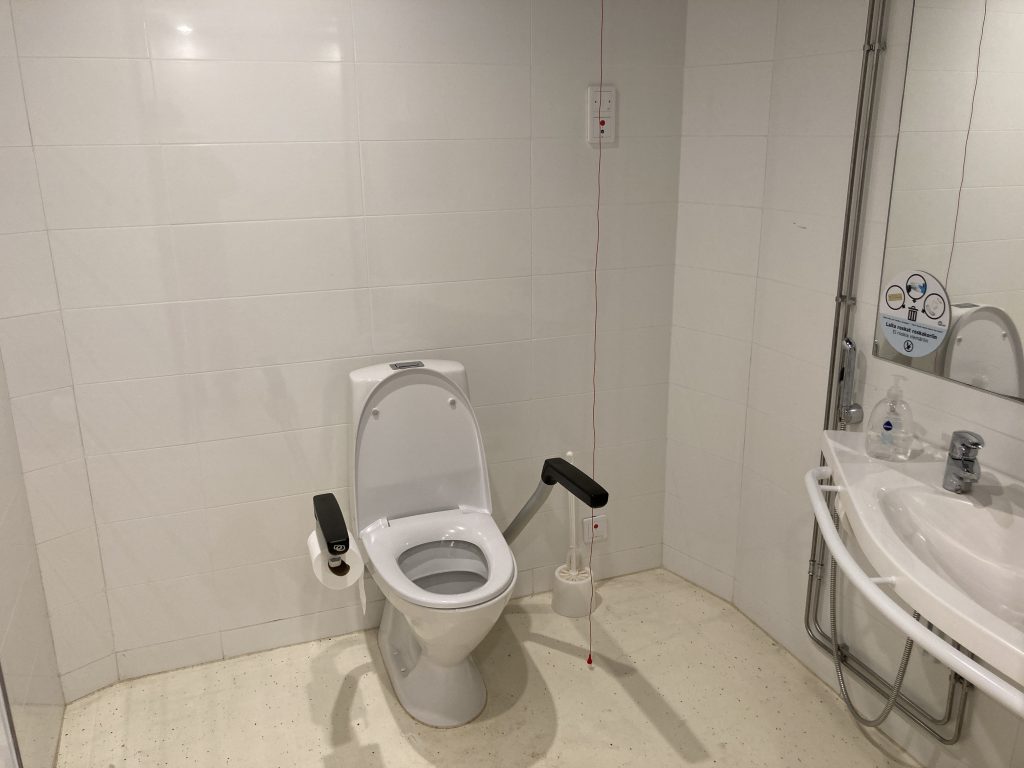
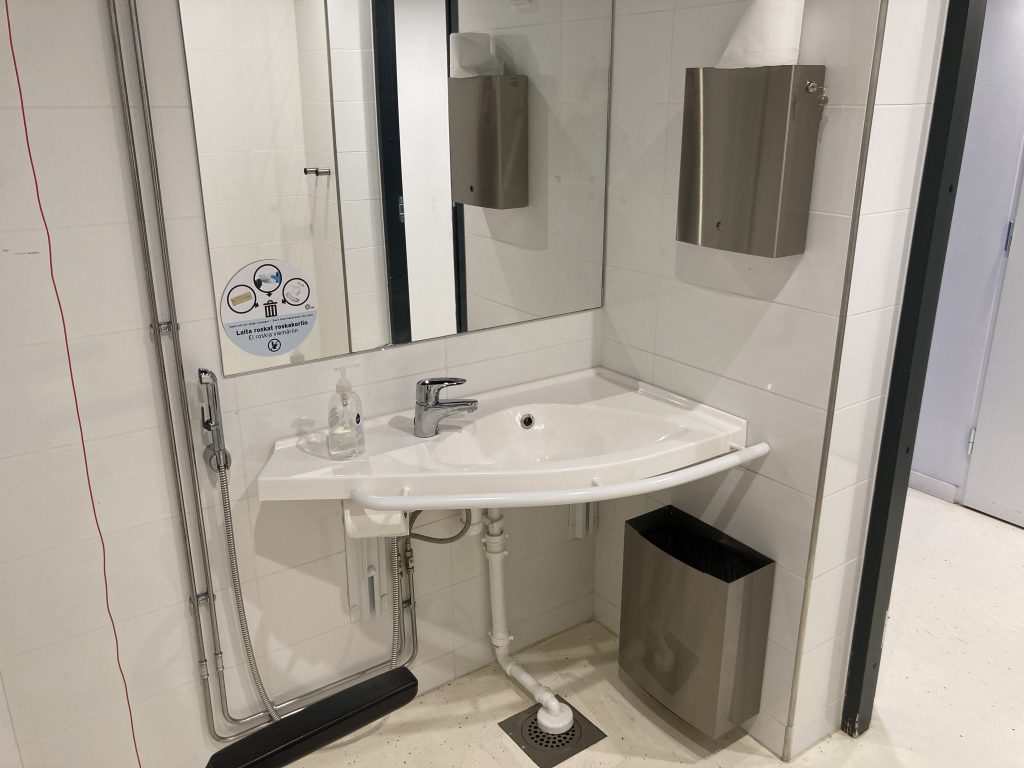
Main hall (Stora salen)
The entrance to the main hall is situated opposite to the main entrance. It is easily spotted because of its golden colour. It is 86 cm wide when one door is opened and 174 cm wide when both doors are opened. There are two 2,5 cm high thresholds, which have a flat, 2 meter long space between them.
Right after the second threshold there is a 14 meter, downgoing ramp. In the middle it has one flat level. There are handrails on both sides of the ramp.
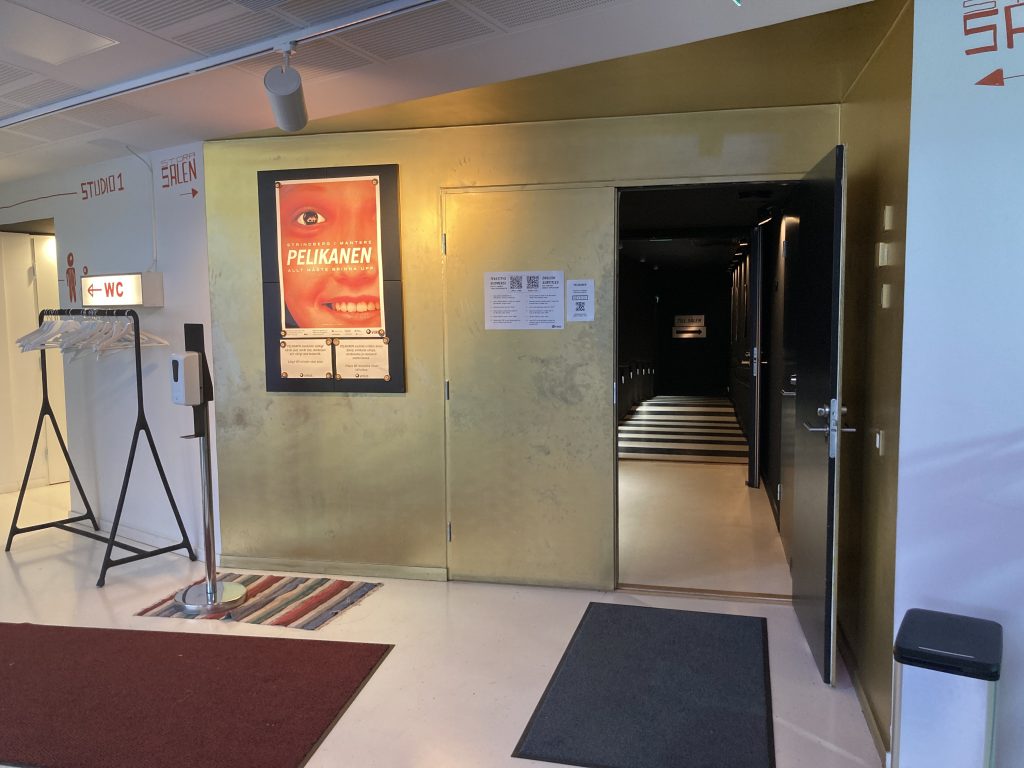
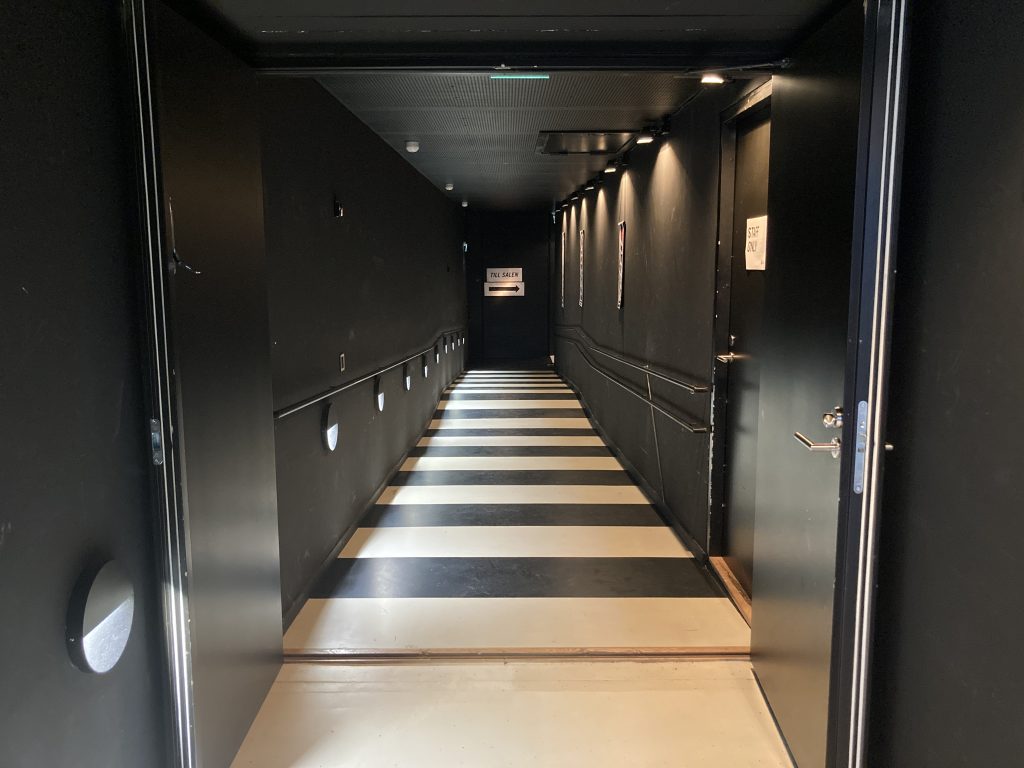
The place of the auditorium changes according to theatre production, but the wheelchair seats are always in the front row, on floor level, unless otherwise informed. Our staff is happy to help with arriving into the theatre hall.
Studio 1
Studio 1 is situated on the opposite wall from the main entrance, at the end of the corridor leading to the left. The door is 90 cm wide, and 120 cm when the door widener is opened. There is a 95 cm long, 2 cm high middle level on the entrance floor.
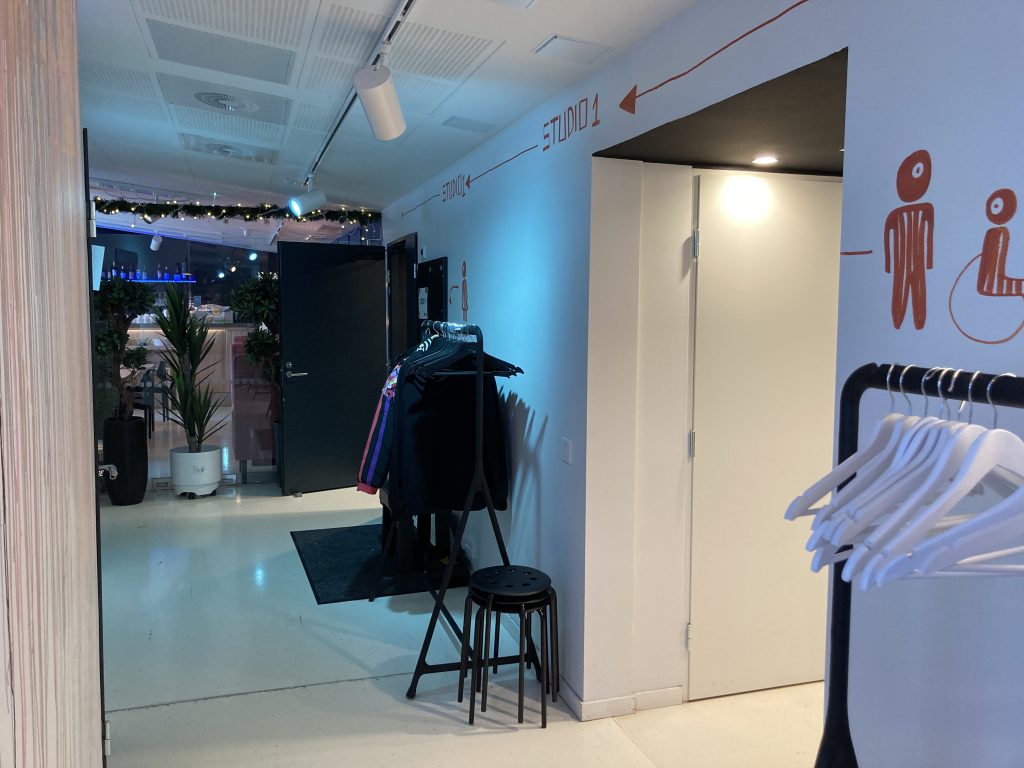
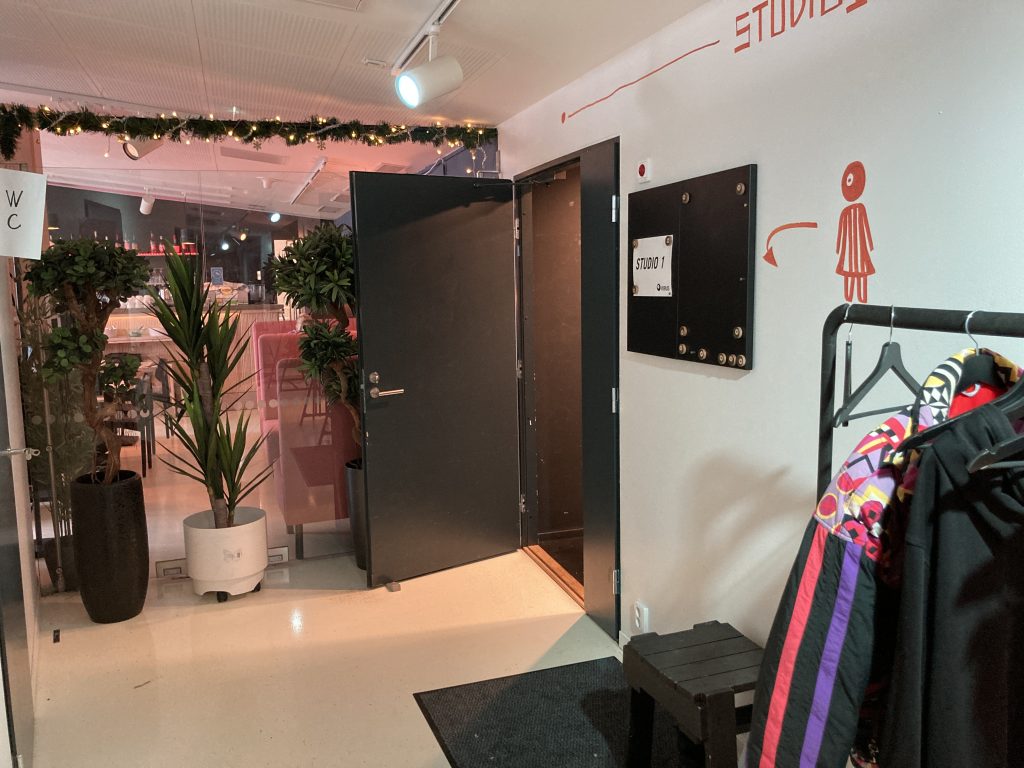
The location of the seats varies, but they are always on floor level. Studio 1 seating is often quite tight, but chairs can be easily moved around by our staff to help audience members with wheelchairs or other aids to move around.
Services for hearing-impaired persons
Unfortunately we do not have an induction loop in our premises.
All of our own productions in the main hall (NB. not our Viirus GUEST repertoire) are subtitled in English, Finnish and Swedish by Subtitle Mobile application (for iOS and Android phones). More information on our website and the theatre lobby.
We are happy to cooperate to facilitate sign language interpretation. An interpreter or the customer who ordered the interpretation can contact us in good time by email or by phone: viirus@viirus.fi / 09 440 224.